Two or more storey
38, Rue de Séville, Candiac J5R 6Y6
Help
Enter the mortgage amount, the amortization period and the interest rate, then click «Calculate Payment» to obtain the periodic payment.
- OR -
Specify the payment you wish to perform and click «Calculate principal» to obtain the amount you could borrow. You must specify an interest rate and an amortization period.
Info
*Results for illustrative purposes only.
*Rates are compounded semi-annually.
It is possible that your payments differ from those shown here.
Description
Elegant home located on crescent street, quiet cul-de-sac, green space in front, near absolutely all services desired. 3+2 bedrooms; 3+1 bathrooms; completely finished basement; nice renovations; covered terrace, gaz connection; heated in-ground salt pool; entrance from basement to garage to exterior; double garage excavated underneath for large storage space, very practical.
Description sheet
Rooms and exterior features
Inclusions
Exclusions
Features
Assessment, Taxes and Expenses

Photos - No. Centris® #11306525
38, Rue de Séville, Candiac J5R 6Y6
 Frontage
Frontage  Back facade
Back facade  Hallway
Hallway  Hallway
Hallway  Hallway
Hallway  Dining room
Dining room  Dining room
Dining room  Dining room
Dining room Photos - No. Centris® #11306525
38, Rue de Séville, Candiac J5R 6Y6
 Kitchen
Kitchen  Kitchen
Kitchen  Overall View
Overall View  Dinette
Dinette  Dinette
Dinette  Living room
Living room  Living room
Living room  Living room
Living room Photos - No. Centris® #11306525
38, Rue de Séville, Candiac J5R 6Y6
 Primary bedroom
Primary bedroom  Primary bedroom
Primary bedroom  Primary bedroom
Primary bedroom  Primary bedroom
Primary bedroom  Ensuite bathroom
Ensuite bathroom  Ensuite bathroom
Ensuite bathroom  Ensuite bathroom
Ensuite bathroom  Ensuite bathroom
Ensuite bathroom Photos - No. Centris® #11306525
38, Rue de Séville, Candiac J5R 6Y6
 Bedroom
Bedroom  Bedroom
Bedroom  Bedroom
Bedroom  Bedroom
Bedroom  Bathroom
Bathroom  Bathroom
Bathroom  Laundry room
Laundry room  Laundry room
Laundry room Photos - No. Centris® #11306525
38, Rue de Séville, Candiac J5R 6Y6
 Basement
Basement  Family room
Family room  Family room
Family room  Family room
Family room 
 Bedroom
Bedroom  Bedroom
Bedroom  Bedroom
Bedroom Photos - No. Centris® #11306525
38, Rue de Séville, Candiac J5R 6Y6
 Bedroom
Bedroom  Bedroom
Bedroom 





Photos - No. Centris® #11306525
38, Rue de Séville, Candiac J5R 6Y6
 Back facade
Back facade  Other
Other 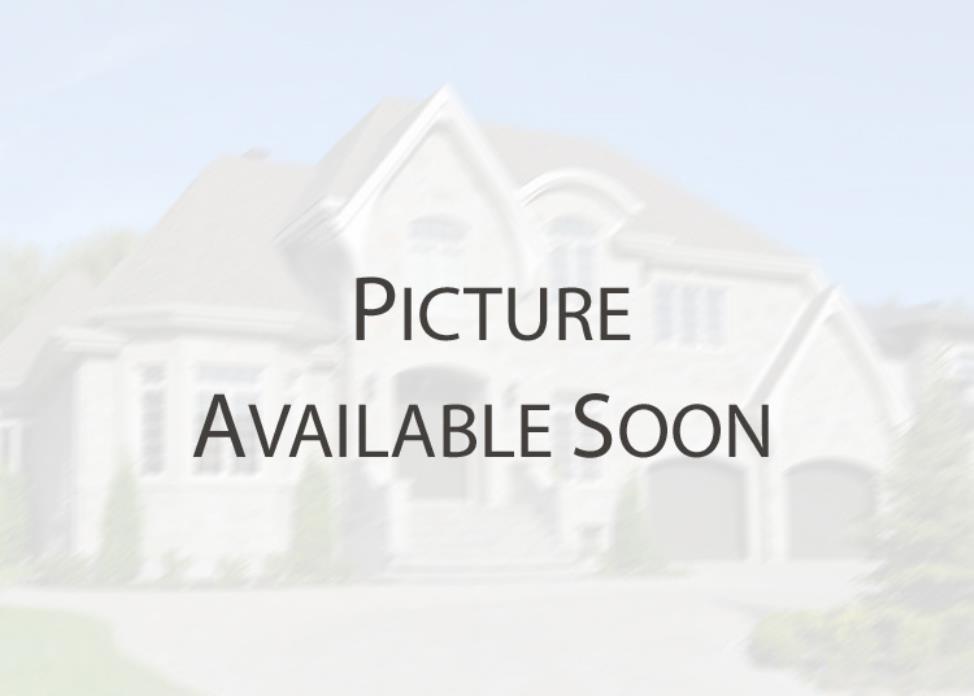 Other
Other 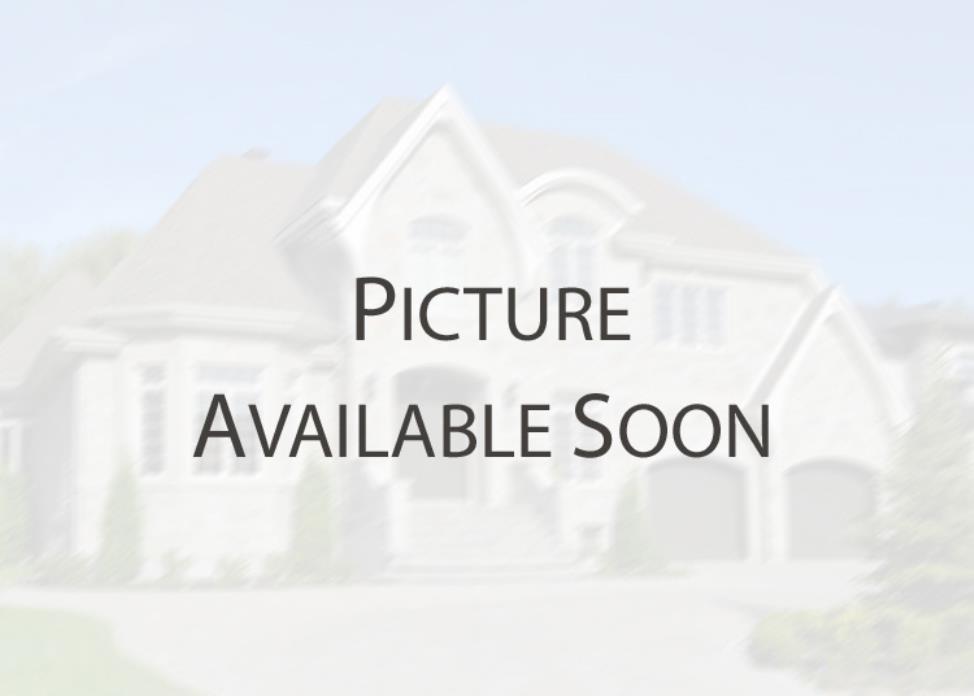 Other
Other  Frontage
Frontage 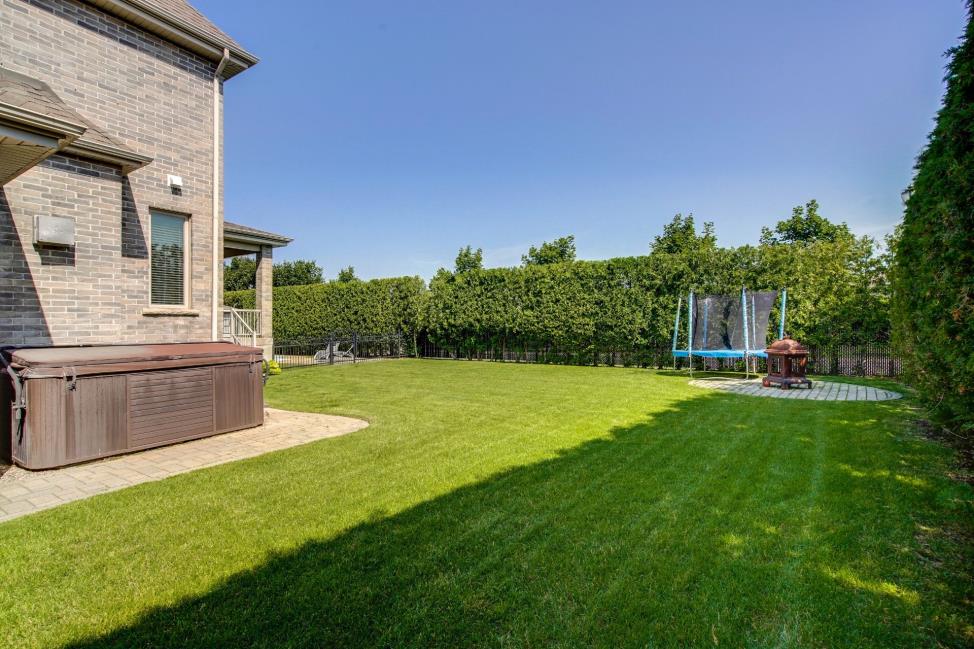 Backyard
Backyard 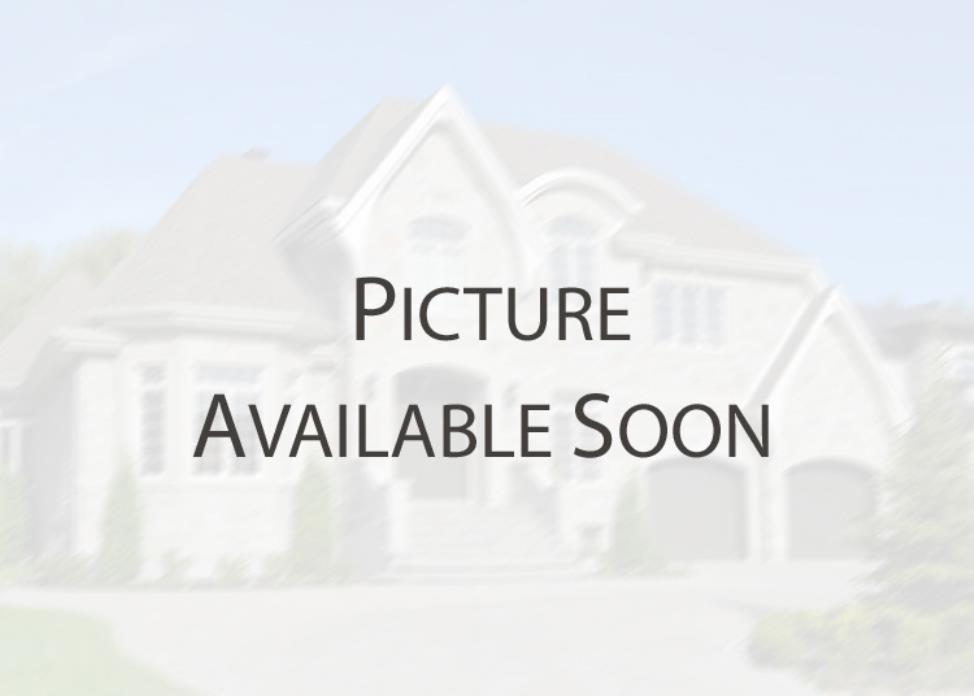 Backyard
Backyard 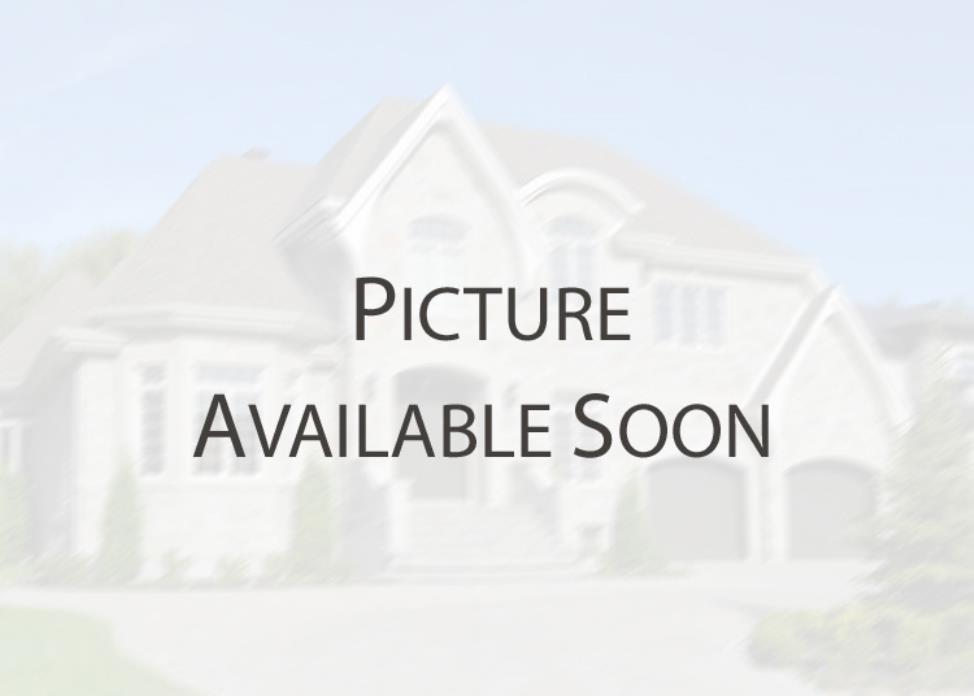 Patio
Patio Photos - No. Centris® #11306525
38, Rue de Séville, Candiac J5R 6Y6
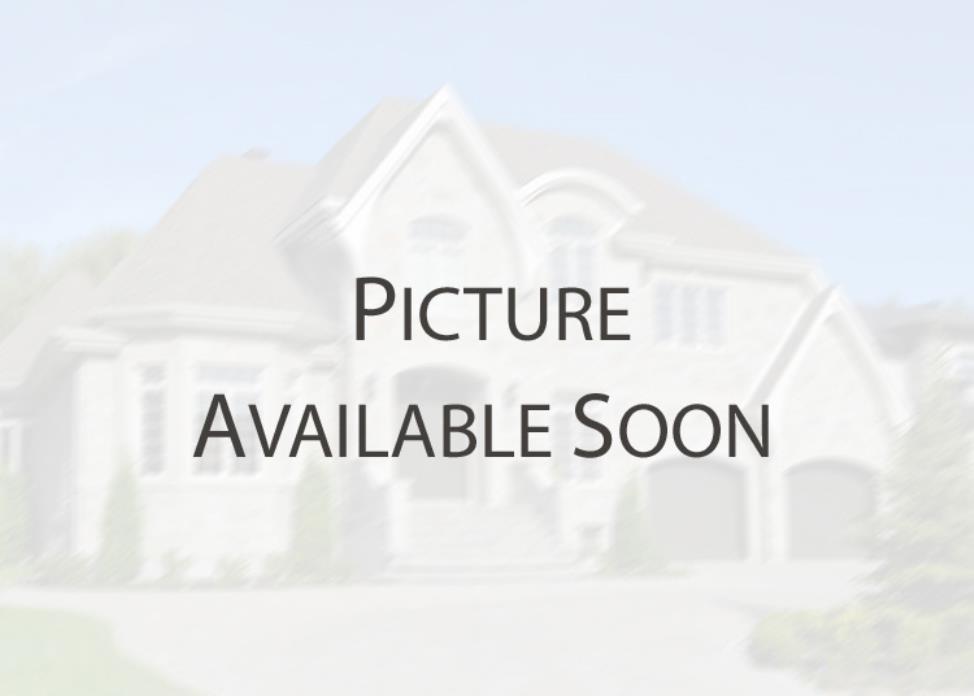 Backyard
Backyard 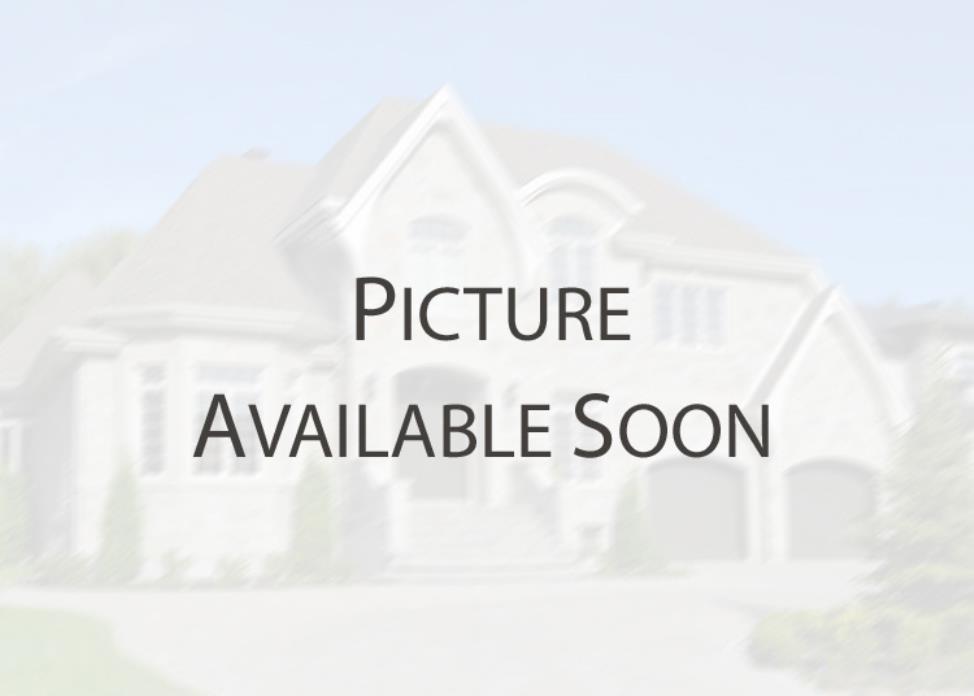 Pool
Pool 
































































